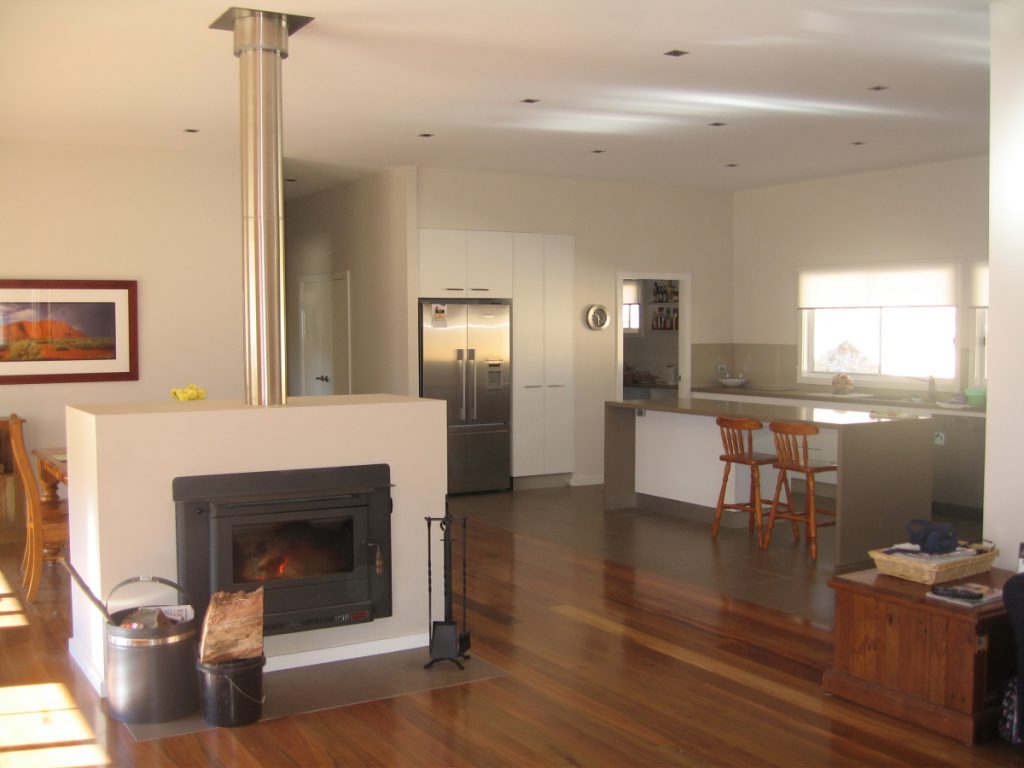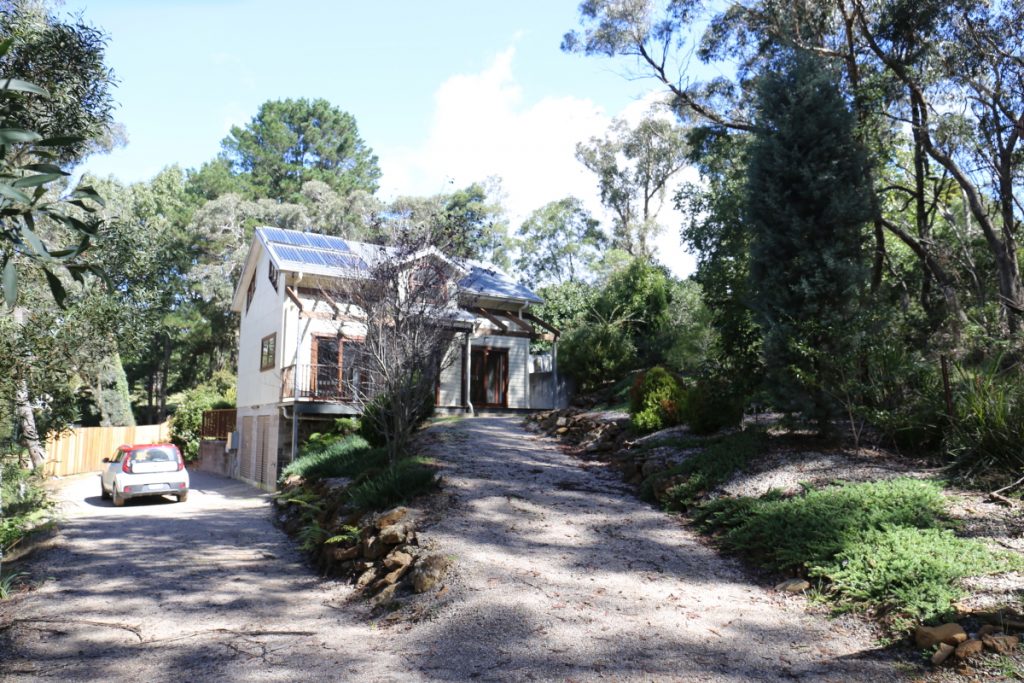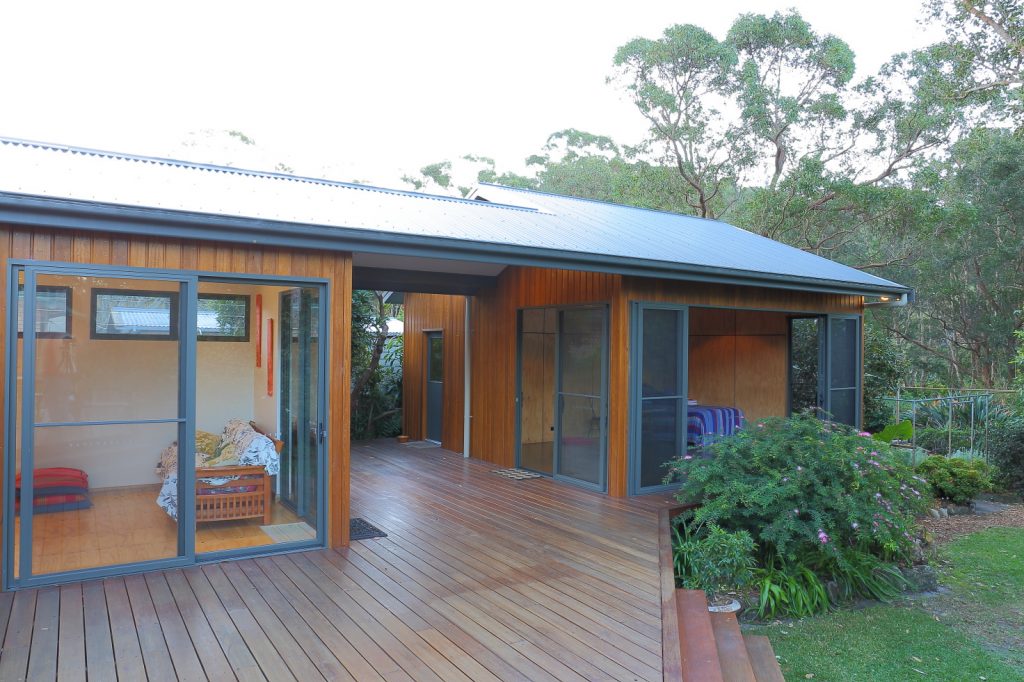About
Michael Lever (Sole Proprietor and owner)
Michael is passionate about design and has over 17 year’s professional experience designing homes on the Central Coast. He has a deep understanding of the principles of residential design as well as practical hands on experience in having completed many building projects personally. Designing houses is a creative process but it is also about dealing with people and communication is vital to the design process. Prior to becoming a building designer Michael was a trainer and it is this experience that helps him to communicate with clients so they can express their dreams and ideas and participate fully in the design process. Michael is committed to sustainable design and the care of the environment and when not studying architecture or designing homes enjoys yoga, gardening, painting and drawing.
“It is the synthesis of all these interests that guides my work and helps bridge the gap between the abstract and the real. Turning ideas into concrete are my greatest accomplishments”.

Design Philosophy
I am happy working with both modern and traditional styles and assume that every design should be energy efficient and as healthy to live in as possible. Good design that meets the needs of the occupants, sits well on the site, is logical and uses materials honestly will transcend time and fashion.
I feel my role is to offer suggestions, technical advice and guidance through a sometimes confusing process. In the end I like to think every client had a major input into the design of their building.

“I believe it is my job to provide technical expertise, guidance and inspiration, good design only happens when everyone works together.”

I work from home as I believe it not only keeps costs to a minimum but facilitates a more relaxed atmosphere hoping that clients enter as strangers but leave as friends.
My approach to design is collaborative and I prefer to involve the client as much as possible in the design process. Unlike many designers who after preparing an initial brief will present you with an almost completed final design I prefer to develop the design in a series of small steps, with your involvement at every stage. I believe people know what they want; they may just need help developing a design that work for them. Often working in 3d directly with the client the building is developed gradually form basic concept to final working drawing.
Sustainable and Energy Efficient Design.
Most designers are very aware of sustainability in building design but how many walk the walk. Michael has been vegan for over 20 years as he believes it is not only more ethical but is keenly aware of how animal farming contributes substantially to climate change.
In 2007 he won a commendation award for environmental and energy efficient building for a home he designed for himself in the Blue Mountains but unfortunately due to circumstances could not live in personally. His previous home in Empire Bay has been opened to the public as part of the “Sustainable House Day”

Awards

Winner of a Commendation Award with the Building Designers Association (BDA) of N.S.W. for Environmental and Energy Efficient Buildings in 2007 for a traditional styled cottage in the Blue Mountains. Michael designed this home for himself with the intention of living there but loved the central coast so much decided not to live there.
Winer of Granny Flat design award in 2015 for local Gosford Wyong Branch of the Building Designers Association of Australia (BDAA).
Winer of Small Extensions design award in 2015 for local Gosford Wyong Branch of the Building Designers Association of Australia (BDAA).
Associations & Accreditations
Chartered Member of Building Designers Association of Australia, Gosford Wyong Branch. Membership number 0751-03
Building Designers Accreditation and Training Accreditation Number 6097 Accredited for Low rise construction:- Qualified to design building up to 3 storeys high and containing up to 4 dwellings
Lapsed member of Association of Building Sustainability Assessors ABSA
Michael has let his accreditation with ABSA as an Accredited Building Thermal Assessor lapse due to commercial reasons however still retains the knowledge and skills gained as an assessor.
Member of Renew-Until recently better known as the Alternative Technology Association ATA.
The ATA is an association committed to sustainable design and the use of new technology. Organiser of the Sustainable house day nationally.
Qualifications
2016 Diploma of Building Design—Sydney Institute of TAFE
2015 Certificate IV in NatHERS Assessment Smart Rate Education in Building
2012 Building Thermal Performance Assessment (Residential) ABSA & MBA NSW. Qualification required to become a Building Sustainability Assessor with ABSA (Association of Building Sustainability Assessors)
2004 Owner Builders Certificate Hornsby TAFE
2000 Degree in Adult Education University of Technology Sydney
1990 Certificate in Architectural Drafting North Sydney TAFE
1975 Higher National Certificate in Electrical and Electronic Engineering Sheffield Polytechnic (England)