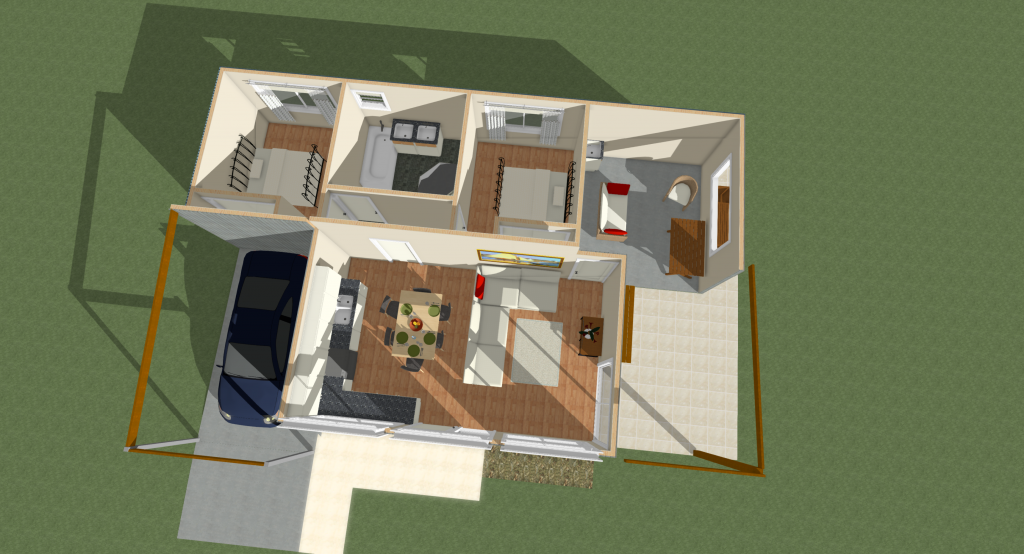Award Winning Granny Flat
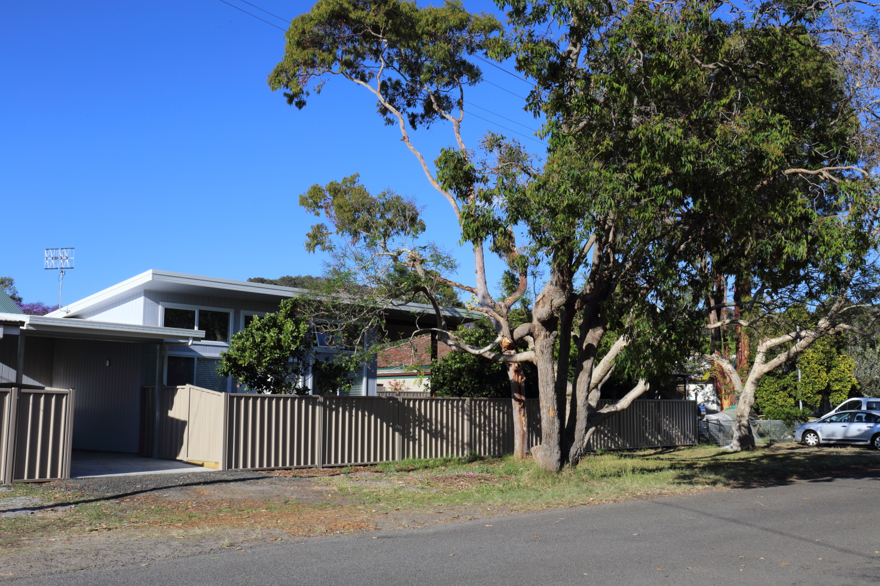
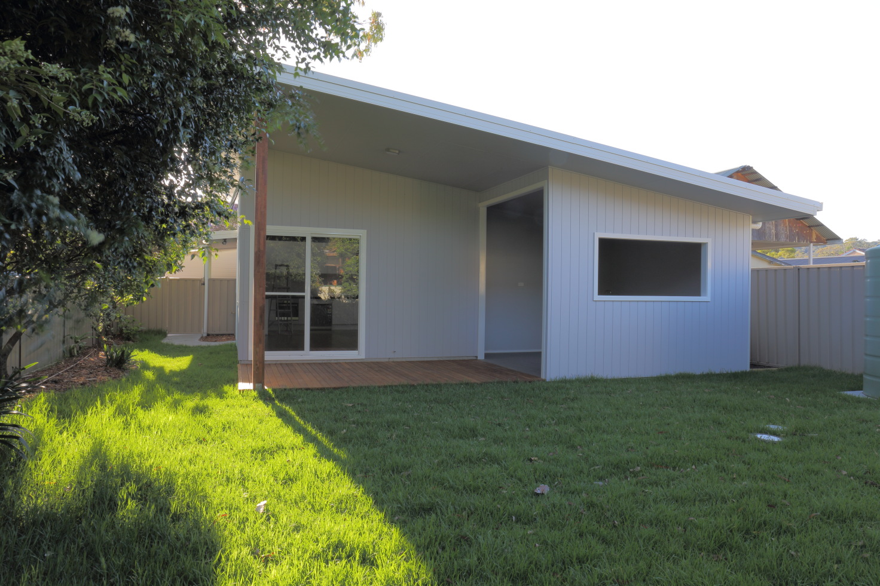
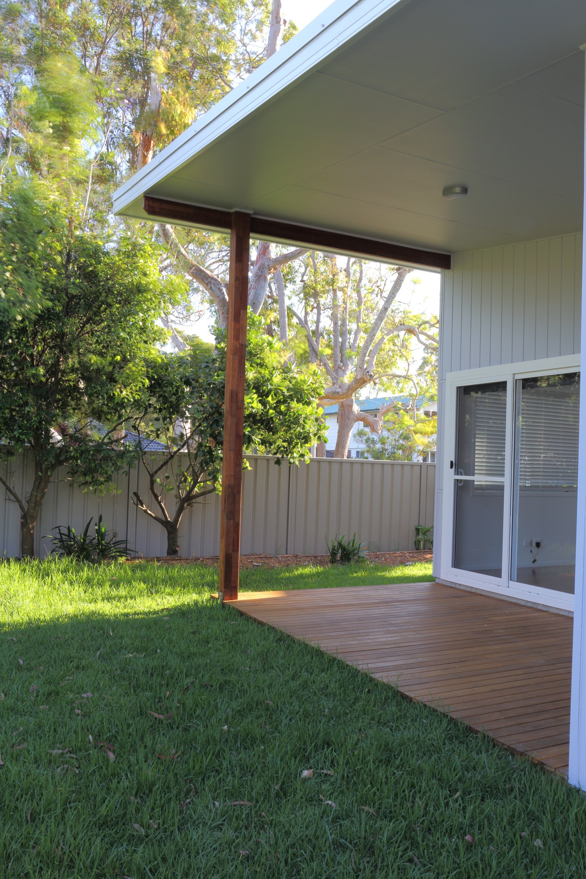
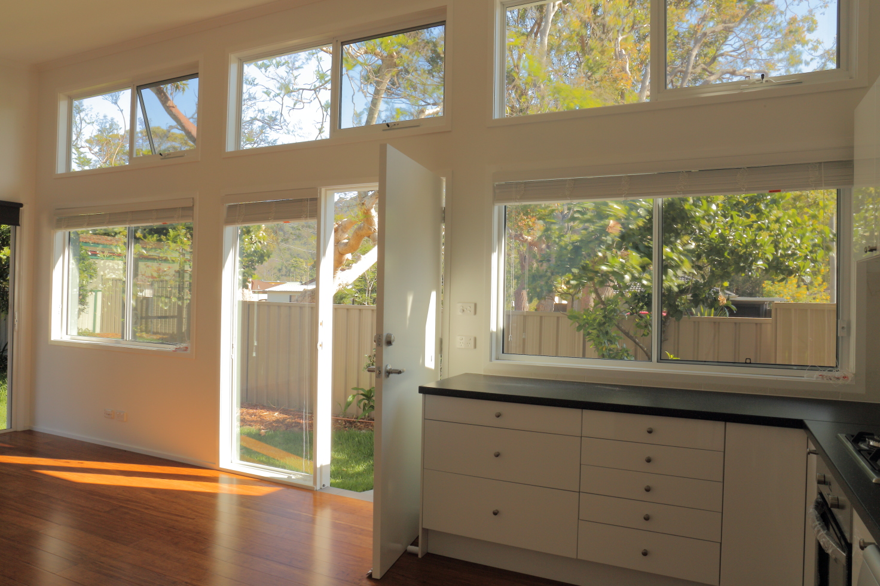
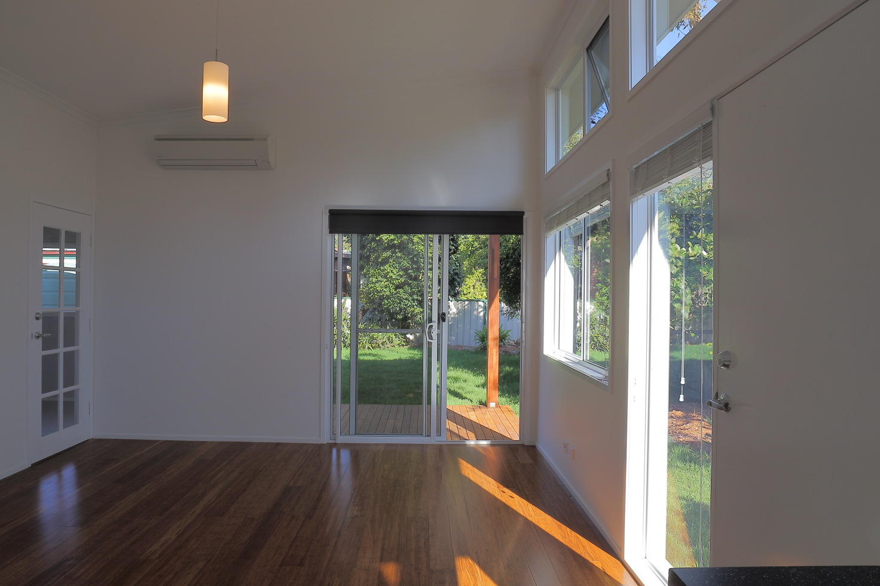
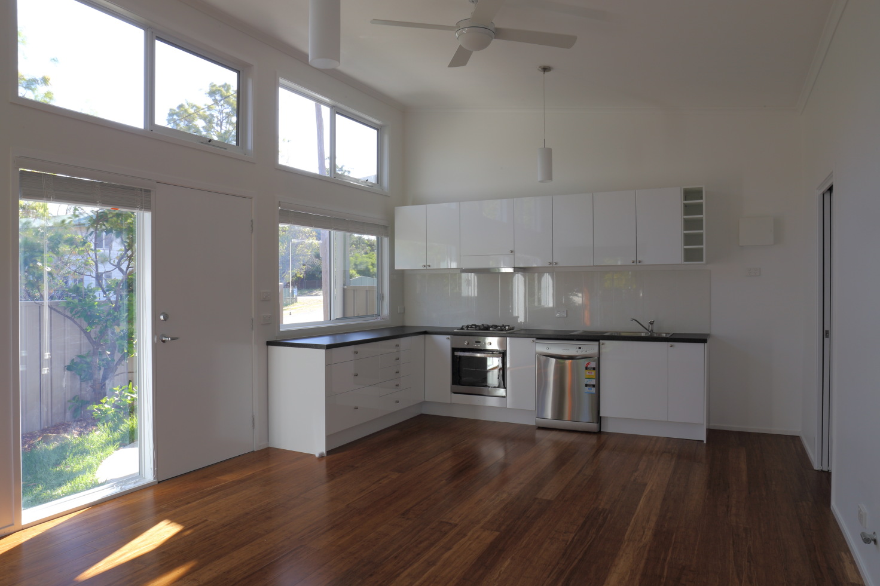
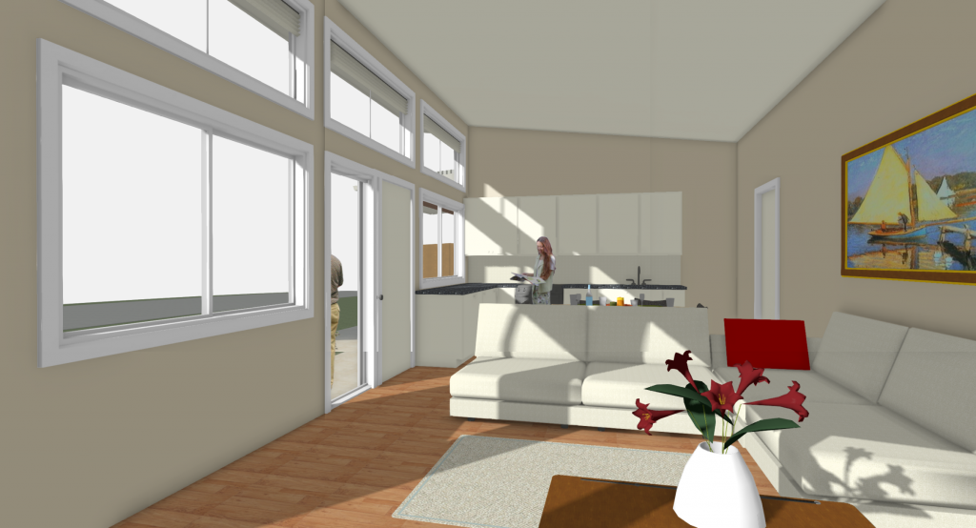
This granny flat was built as an investment in the rear garden area of a simple cottage. The client wanted the largest possible area with possibility to extend if the planning regulations were to change in the future.
A quality development ensures that the investment will hold its value and attract good tenants with an emphasis on an open light living area and additional outdoor entertaining areas and a car port.
In keeping with passive solar design principles the building was orientated to face north (and the side street) and uses a skillion roof to achieve maximum solar penetration into the living areas.
Highlight windows to capture the view of a spectacular Jacaranda street tree which also provides a focal point as well as summer shade.
The open the living areas open to the large and well established rear garden and additional living space is achieved with a semi enclosed alfresco area and as a covered verandah to the west to shade the living areas in summer.
The carport provides a feeling of separation from the main dwelling as well as providing separate covered car parking facilities.
By using a skillion roof the higher raked ceilings gives the home a light and spacious feeling.
