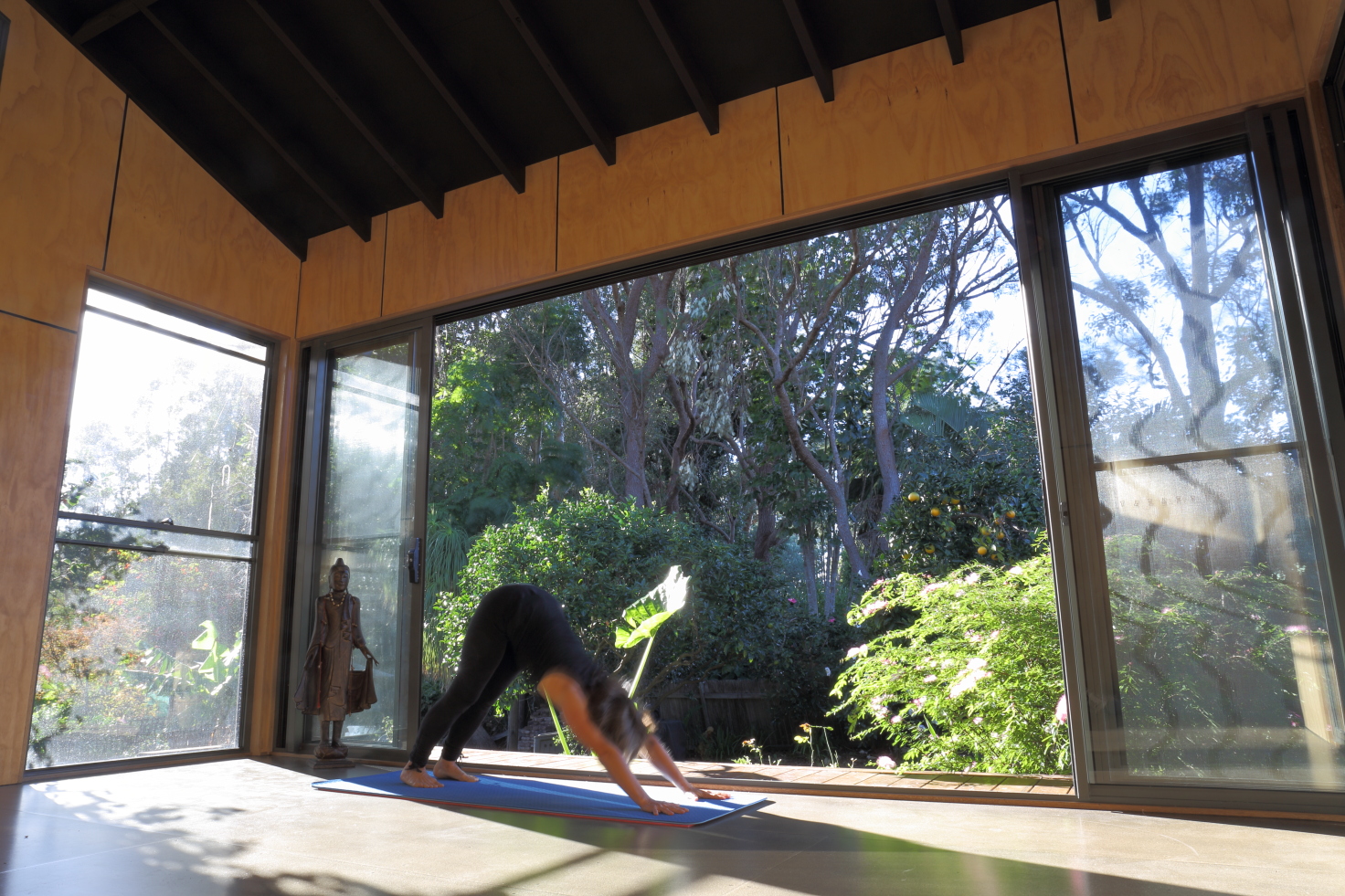Detached Yoga Studio and a Family Room Extension
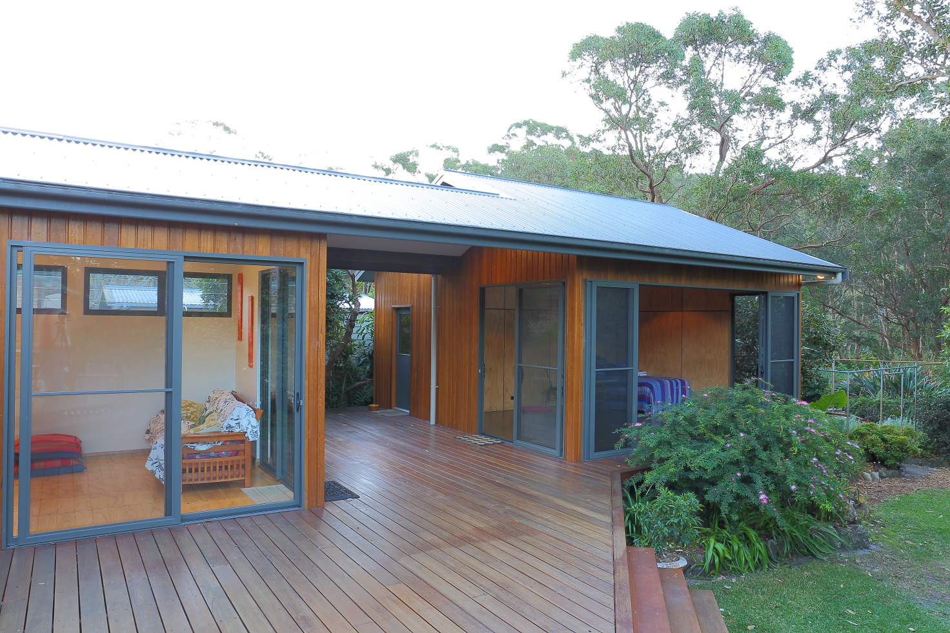
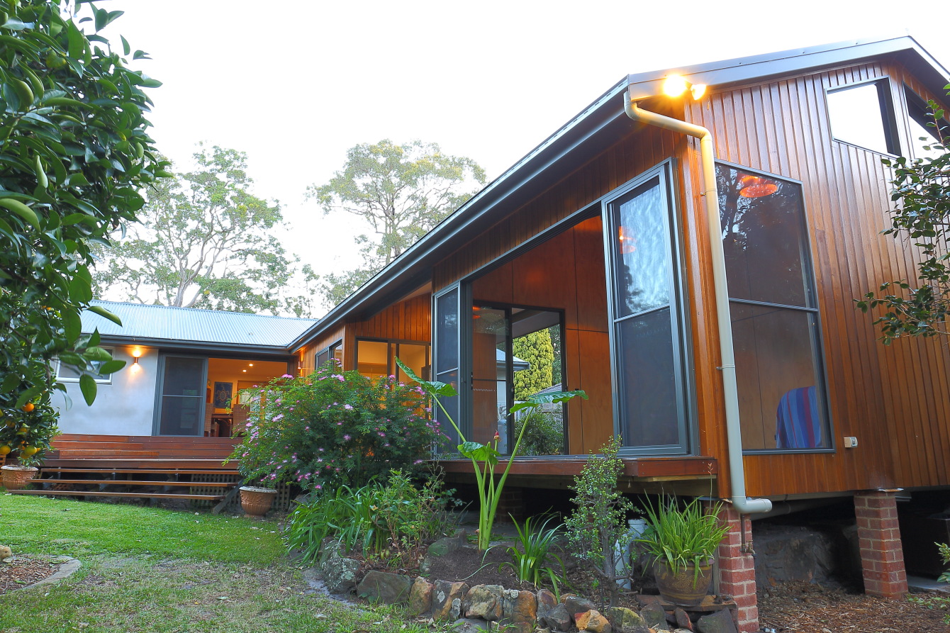
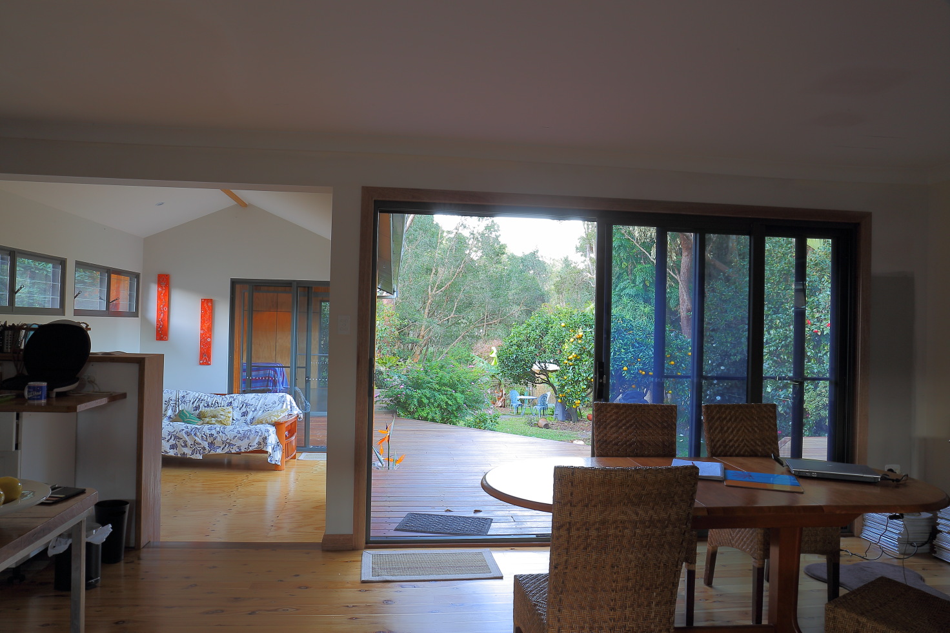
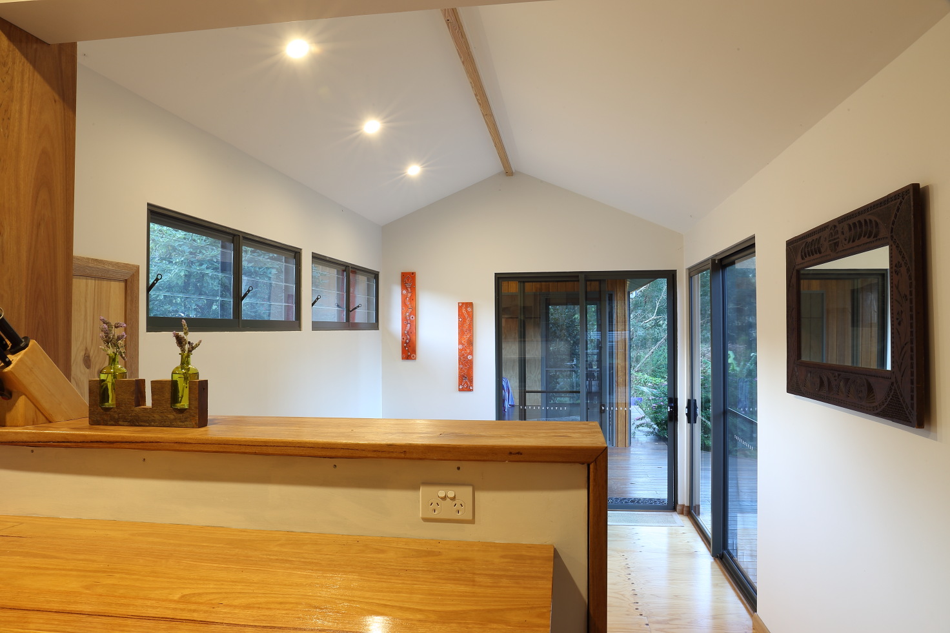
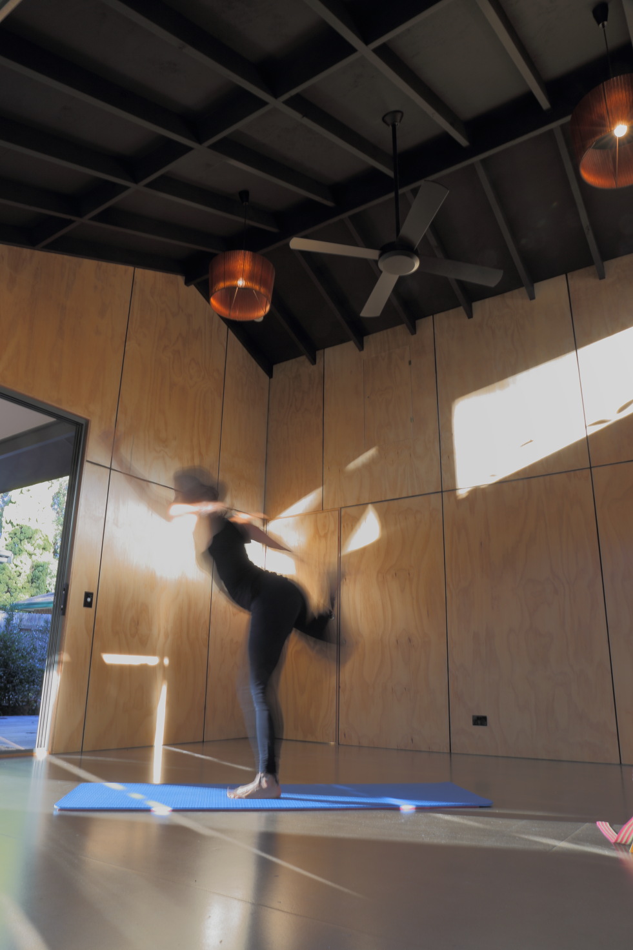
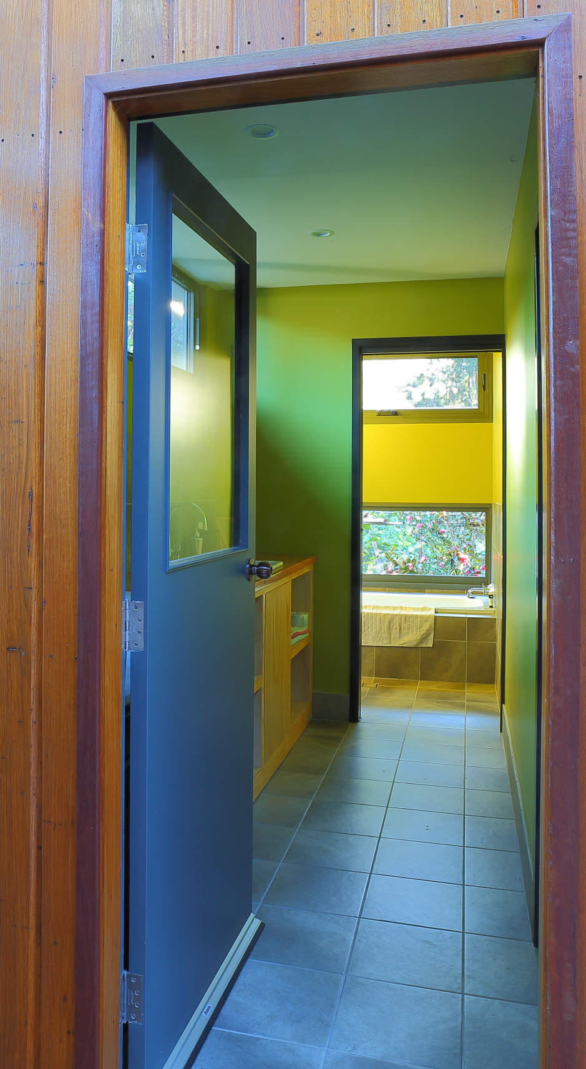
Previous
Next
With natural timber cladding inside and out and by rendering the existing brickwork the tired brick veneer cottage is transformed into a contemporary living space. The large deck is on two levels and flows effortlessly into the established garden.
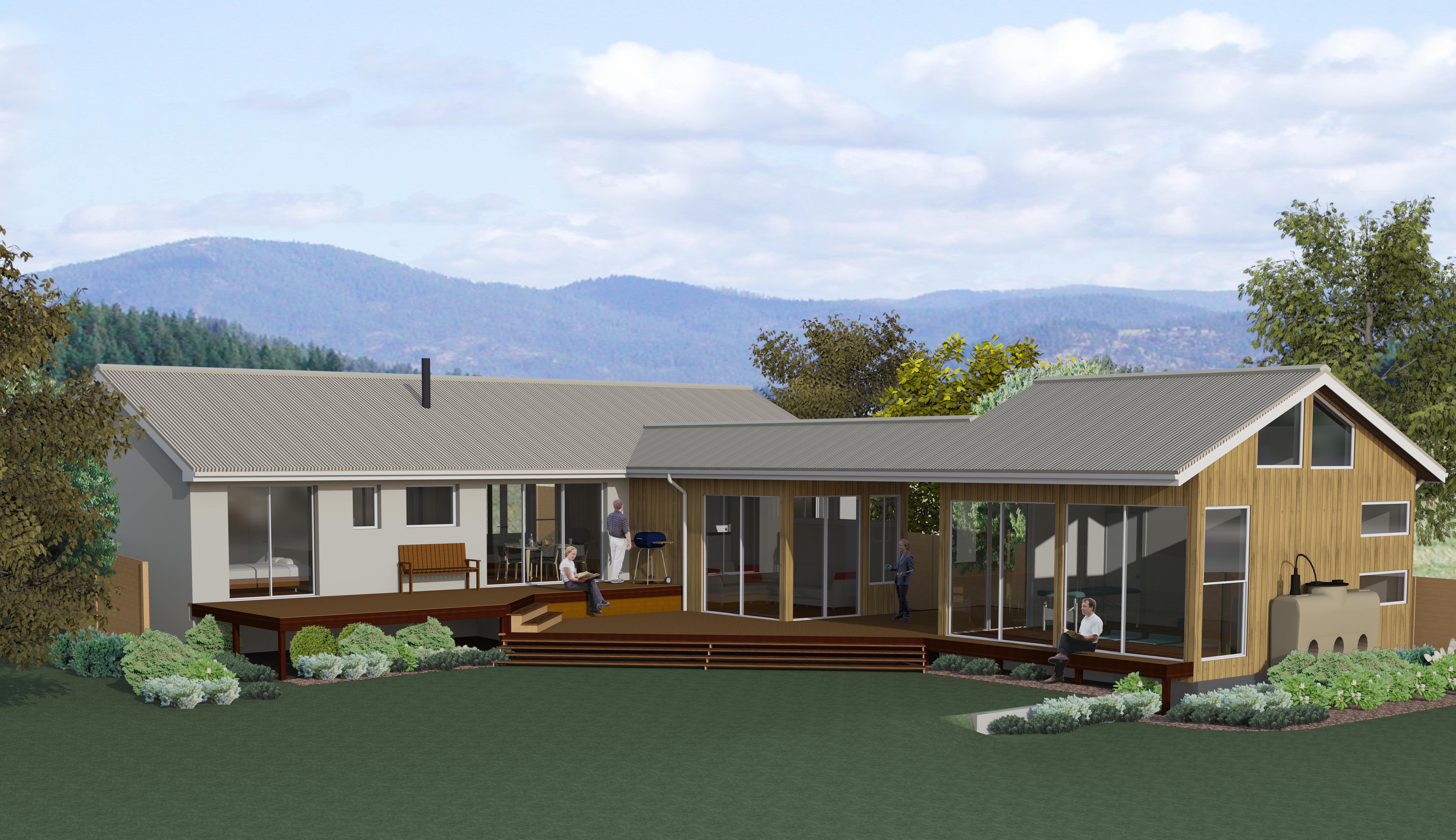
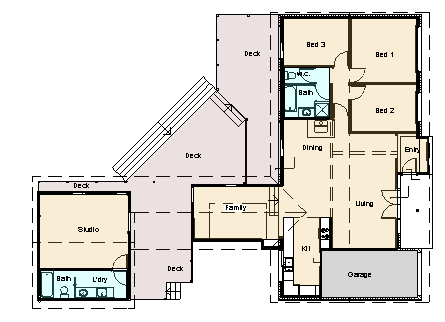
Indoor & outdoor
By demolishing two old lean to structures, relocating the small laundry and removing most of the internal walls it was possible to create a larger kitchen and an open plan living area that flows naturally into the new family room.
A feeling of peace and tranquillity is achieved by separating the yoga studio from the main dwelling by a covered deck. The studio has large doors overlooking the garden and cathedral ceilings to create a light and airy space with excellent cross ventilation.
