Services
Lever designs offers services for the design and drafting of plans for residential homes. From initial concept to final completion the process can be generally broken down into a series of steps outlined below. You may not require all these steps or may choose which are most useful.
Initial consultations
Design Brief
The starting point is an initial consultation typically of about one hour’s duration to discuss your needs and how we can help. This may be done at our office or it may be more convenient to do this on site.
Primarily this obligation free initial meeting is an opportunity to decide if you wish to proceed further and provide an opportunity to discuss your ideas helping clarify them if required and outline basic design concepts that may be useful.
Using a template for you to complete that itemises and prioritises your needs the design brief is the next important step in the process. Should you wish you can request a template for the design brief before the initial consultation so that you can give it careful consideration beforehand.
Often overlooked the design brief is a vital process to allow everyone to focus on the main objectives of the overall design that must be met. For some the brief will be a complete set of requirement and for others a somewhat vague set of concepts or ideas not easily expressed in words. Irrespective of its format it is intended to clarify the requirements and your desires in order to proceed with the actual design process.
After the initial consultation Michael will generally provide a formal fee proposal outlining what specific services and fees will apply.
As a member of the Building Designers Association of Australia a Contract of Engagement is then completed to formalise the agreement.
Site Inspections
Although the initial consultation may have been done on site the next step is a full site inspection, often armed with a survey if required. For alterations and additions the existing building is comprehensively inspected and measured in order to draft existing plan of the building using sophisticated 3D software. During this inspection a site analysis is undertake to determine the feature of the site and how best to take advantage of its potential. For example taking maximum advantage of sunlight, capturing any breezes and noting any views from the site. The location is carefully considered, be it rural, urban, coastal or suburban as its relationship to neighbours and the surroundings will influence the overall success of the design
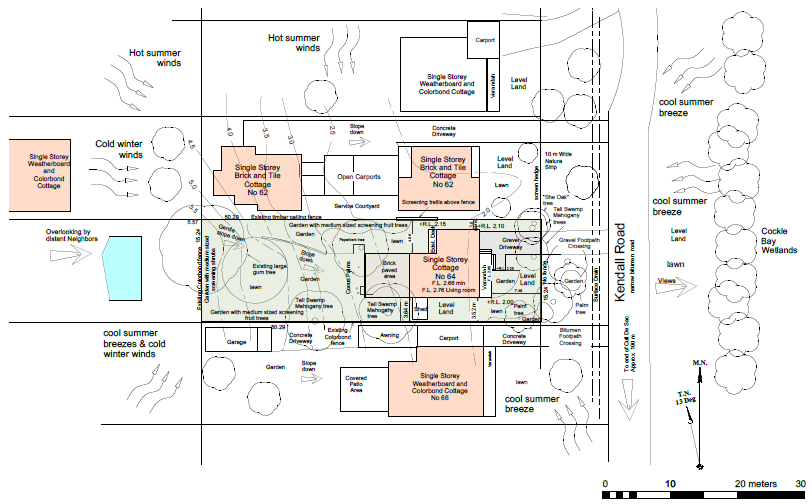
The Design Process
Armed with a completed design brief and a detailed site inspection and analysis the actual design process can proceed.
Michael approach to design is collaborative and prefers to involve the client as much as possible in the design process. Unlike many designers who after preparing an initial brief present you with a final design Michael prefers to develop the design in a series of small steps, with your involvement at every stage. He believes people know what they want; they may just need help developing a design that work for them. Often working in 3d directly with the client the building is developed gradually form basic concept to final working drawing.
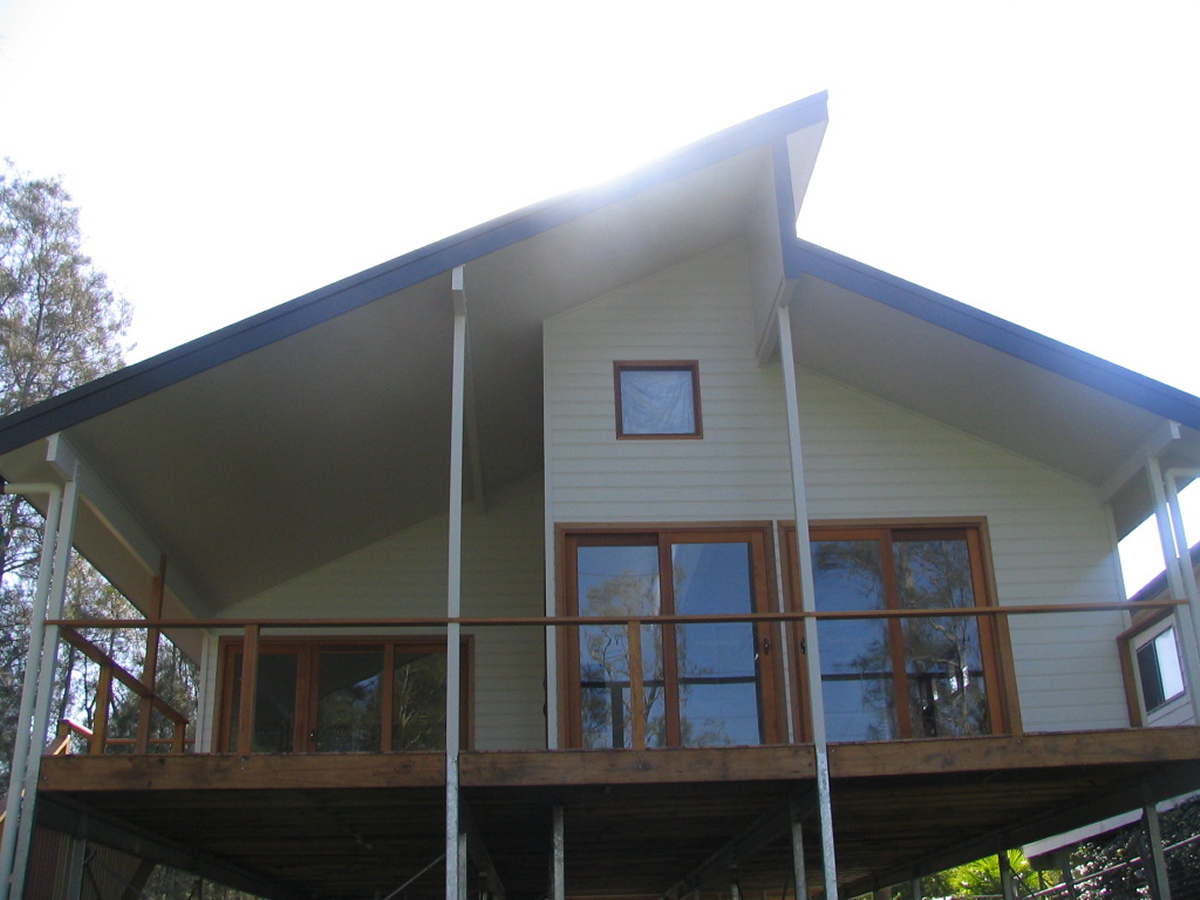
Designing New Homes
Designing new homes is like starting a painting on a blank canvas. It is about balancing the needs of the client with the features of the site. Inspiration often comes from the land but on a more practical level it also makes sense to work with the site, for example following with the slope and capturing the free energy of the sun can save many thousands of dollars in both construction and running costs.
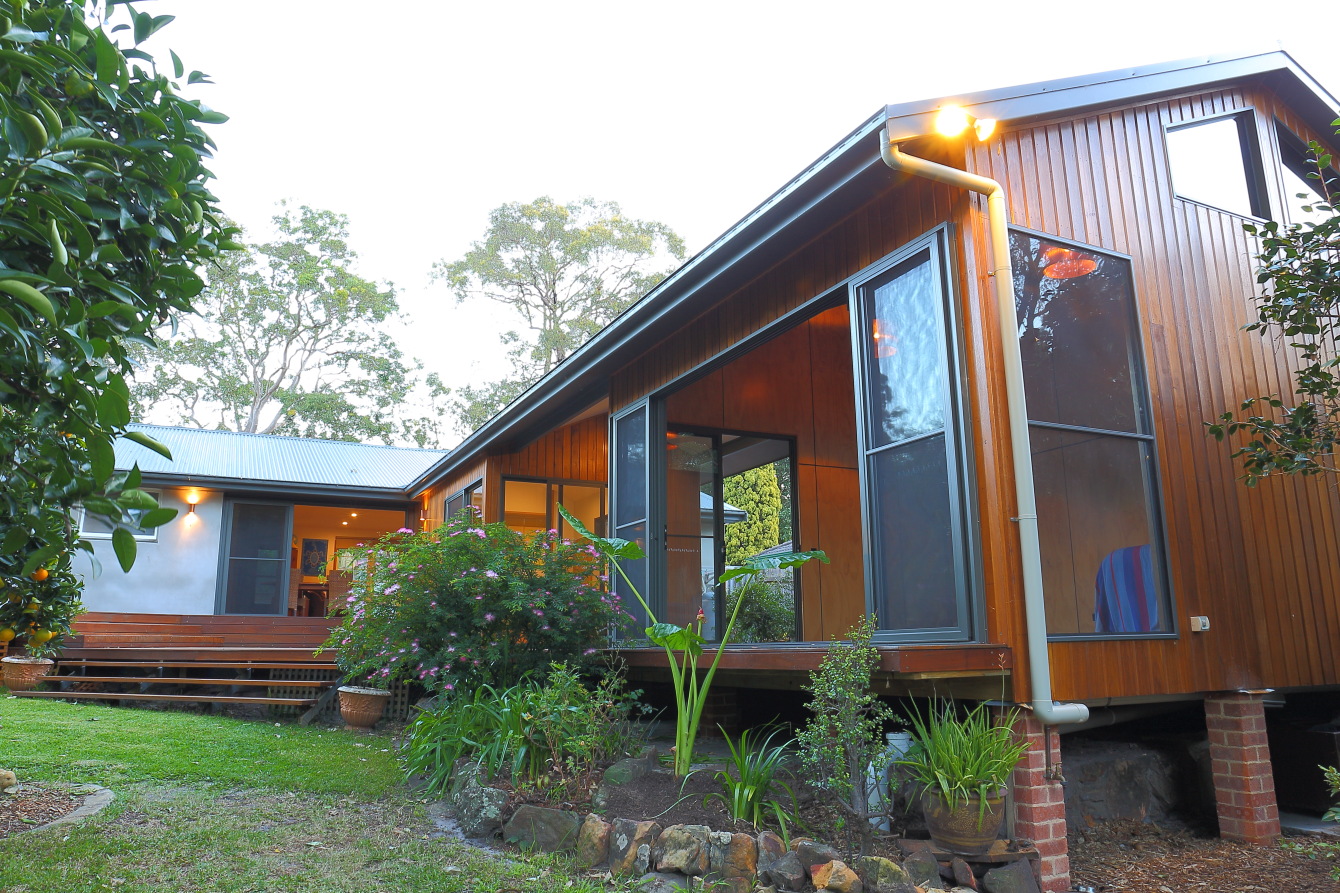
Working with Existing Homes
When designing renovations or extensions it may possible to stage the building process to avoid “living with the mess”. For example if the renovation involves a new bathroom it is often far more practical and not significantly more expensive to build a new one, probably in a spare room and then convert the old bathroom to another use. Re organizing rooms this way often solves one of the most common problems of old houses, that of re-orientating the living areas to take maximum advantage of the best views or aspect.
3D Plans
Michael uses Chief Architect, a sophisticated 3D modelling program to design and draft house plans as it is a great way to visualise the building and to experiment with many options from the earliest stages as well as create photo realistic views of the final design. Often short videos or virtual tours are created to illustrate the building before finalising the design. This program can show sunlight and shadows at any time of day or year to help determine if the home will be comfortable and energy efficient.
Energy Assessments and Basix
In NSW all new homes and alterations costing over $50,000 require a Basix Certificate for energy efficiency, thermal comfort and water usage. Although no longer practicing as an assessor Michael is a former member of ABSA (Association of Building Sustainability Assessors) retains many of the those skills to make your new home comfortable and efficient in its energy and water usage. Michael can provide Basix certificate using the standard program or can organise a Basix certificates for all types of dwelling using the full Thermal Simulation Method. This method can produce more cost effective solutions than the standard Basix program as well as ensure the home is designed for optimum comfort.
Drafting plans
After you are satisfied with the final design the next step is to draft plans for approval and construction. During this important stage complete and detailed plans are prepared to fully document the structure. Poor quality plans are a recipe for disaster and Michael prides himself on the quality of the final plans which can avoid costly mistakes during the building process.
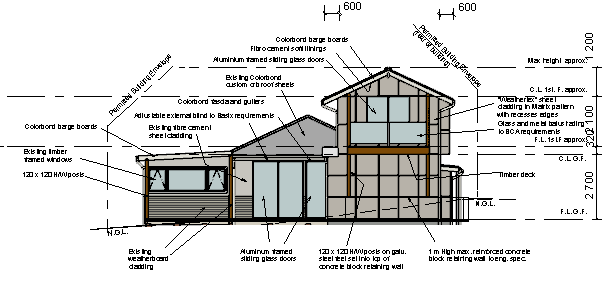
“A doctor can bury his mistakes, but an architect can only advise his clients to plant vines.”
FRANK LLOYD WRIGHT
Complying Development
Council Approval
Michael is familiar with the State Governments Complying Development Policy and where possible will try to provide a design that meets these requirements for a fast and hassle fee building approval. Should your site or design not be suitable for Complying Development Michael is experienced at preparing Development Applications to the Local Council.
Having operated on the Central coast for over 17 years Michael is fully aware of the requirements and planning rules of the Central Coast Council and can prepare all the necessary drawing, reports and forms required and assist with the formal Development Application ( DA).
Michael can assist in completing the application forms, preparing waste reports and writing a statement of environmental effects for most projects. He can also prepare a standard bush fire report although if the risk is high would recommend a professional assessor to prepare a more detailed assessment.
With a network of consultants such as surveyors, bush fire assessors and engineers Michael is able to assist with the overall project.
The Building Process and Beyond
With year of experience Michael and can assist in the selection of local trustworthy builders and is happy to assist in any way during the building process. Michael takes pride in all his designs and looks forward to seeing the completed building.
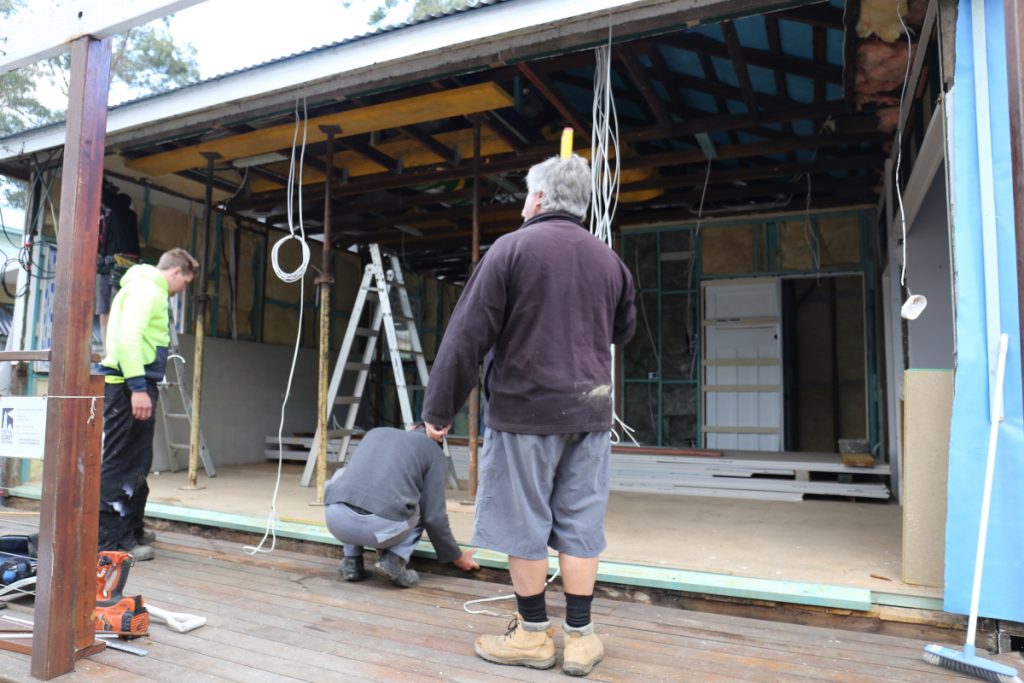
Fees and costs
How much does it all cost? There is no simple answer as each job is different. Fees are generally calculated on the time required rather than a percentage of the cost of the building as this often provides a more accurate estimation. We can provide fixed fee but if preferred we can work at an hourly rate or a combination of both. This is often the fairest practice for some jobs that do not fall into the standard profile. Often the drafting component can be costed as fixed price and the design stage at an hourly rate as it is sometimes difficult to determine just how long this will take, particulary if multiple options need exploring during the process.